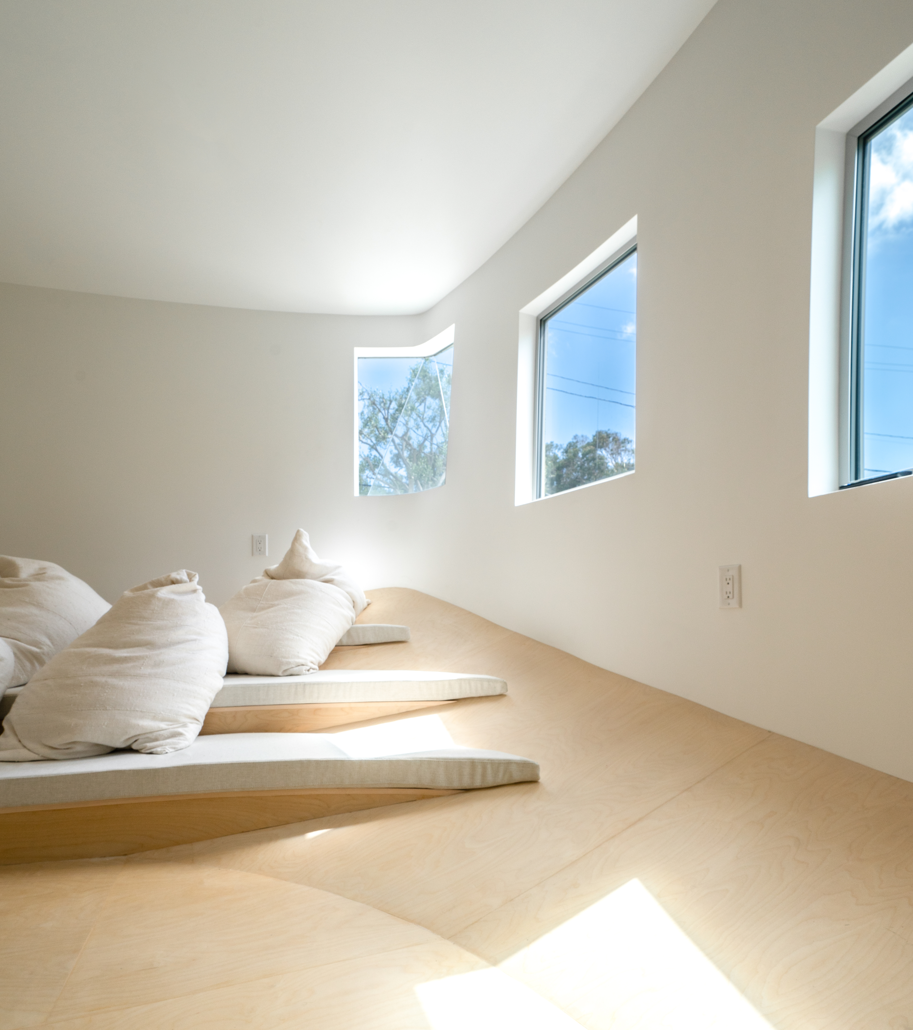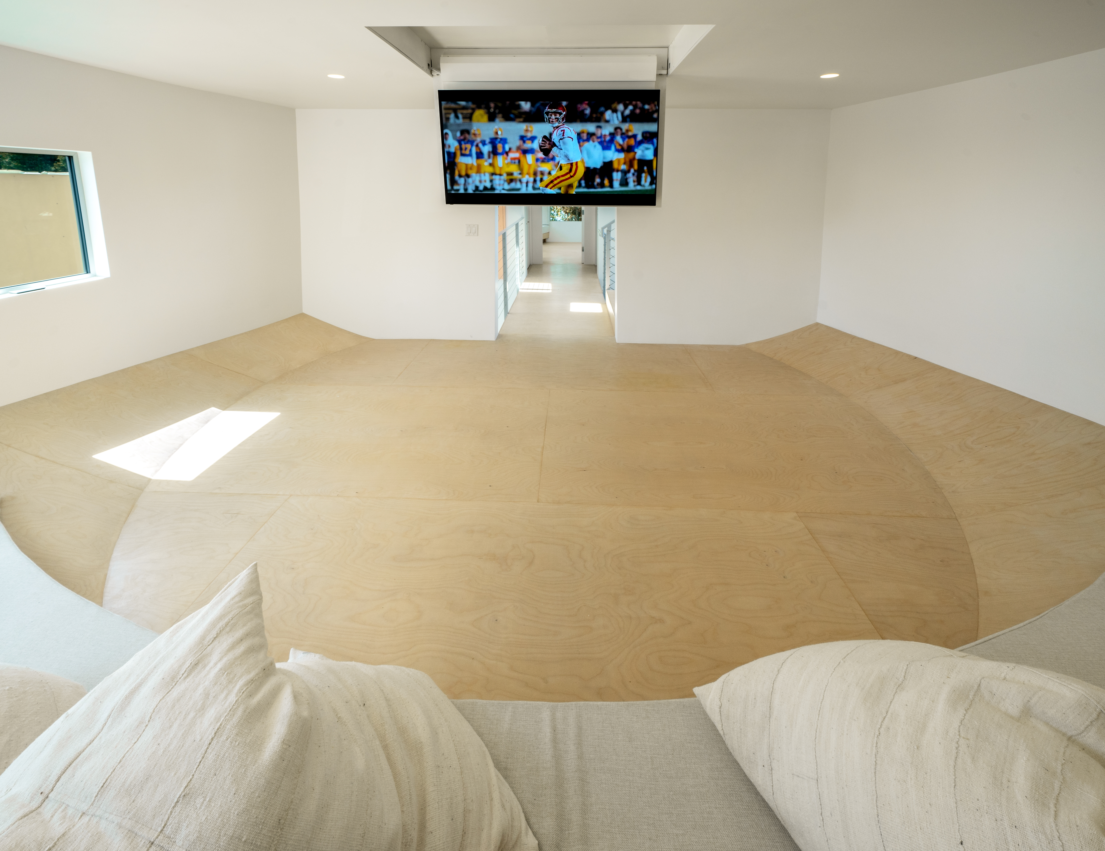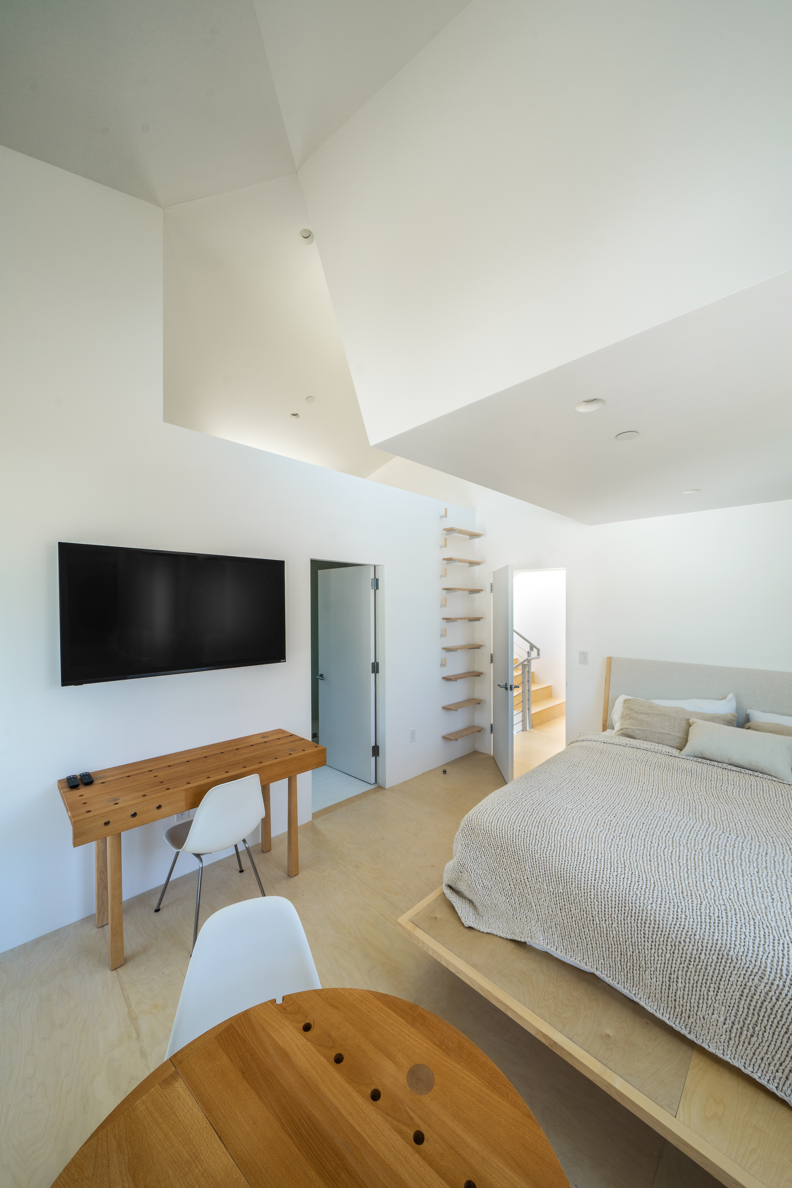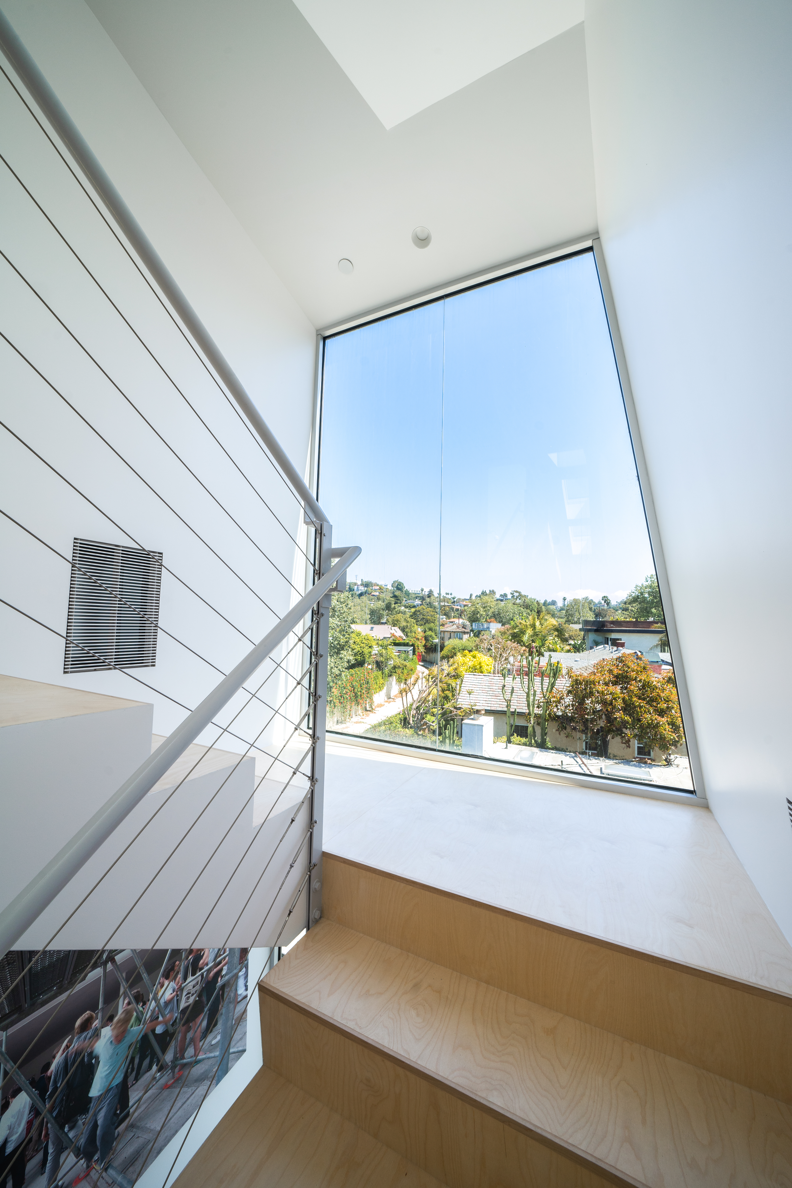A + M House
Type: Interior Floors
Location: Santa Monica
Architect: Eric Owen Moss Architects, A + M House
Photography: Provided by Architect
Year: 2021
A custom single family home designed with all baltic birch ply floors from the entry level stairs to the top terrace. On this project we were responsible for the milling of the stock baltic birch ply into the desired layout size per the design, the installation, and finish. The living room boasts a round floor with integrated seating and side panels that bevel up to meet the curvilinear walls.
Here are some links to extra publications: The Plan, ArchDaily, Dezeen









